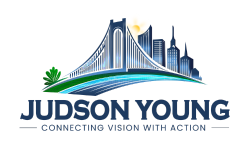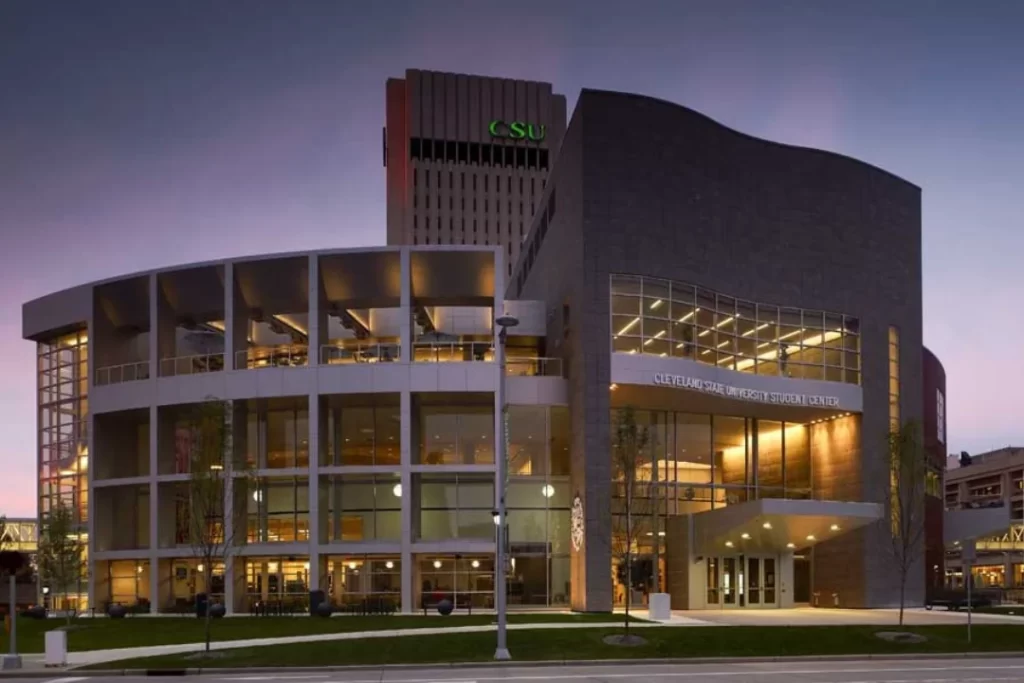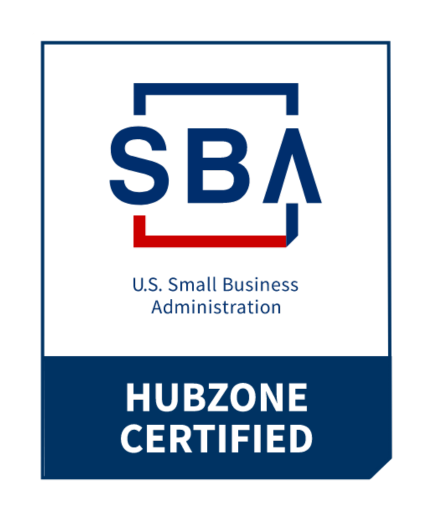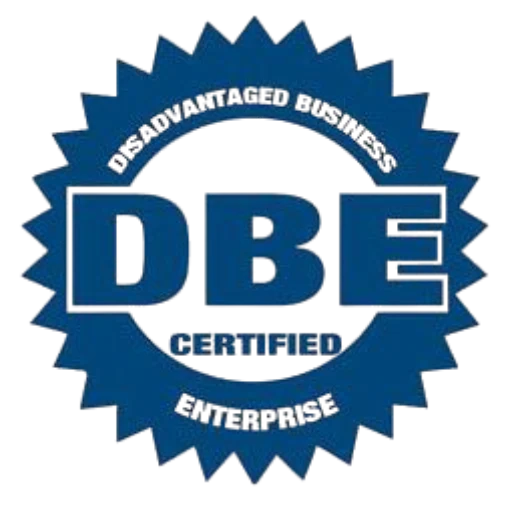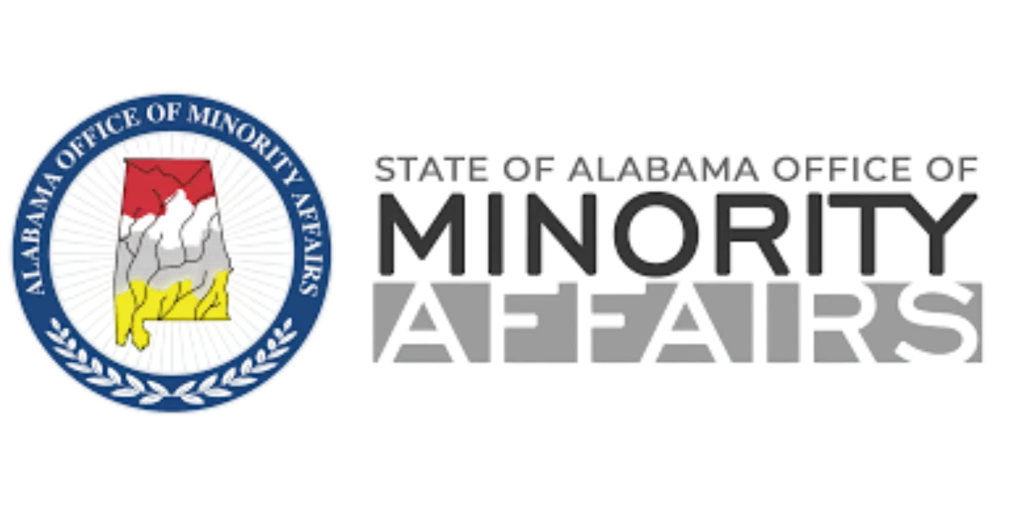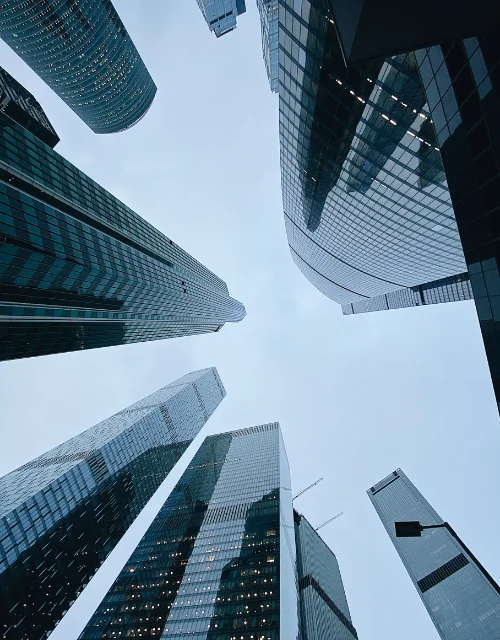Solution:
As part of Cleveland State University’s campus expansion and its commitment to helping revitalize downtown Cleveland, our team designed and executed a multi-phase redevelopment strategy. The plan included the complete demolition and rebuild of the student union, the adaptive reuse of a historically protected building for housing, and a focus on creating a technology-forward, student centered experience that reconnected the campus to the surrounding urban core.
Key components of the project included:
✅ Student Union Redevelopment – A New Era of Campus Engagement
- Demolished the outdated student union and constructed a modern, multifunctional facility tailored to the needs of 21st century students.
- Integrated a centralized support model through the launch of Campus411, bringing together Financial Aid, Registrar, Bursar, and Academic Advising into a single, accessible location.
- Created spaces for Student Life, Campus Activities Board, Greek Life, and other student-led organizations to thrive.
- Designed common areas, lounges, and flexible-use zones to foster collaboration, networking, and student success.
- Added dining options, a full-service campus bookstore, and student amenities, making the union a daily destination.
✅ Tech-Enabled Learning – Mobility and Specialized Access
- Introduced a mobile computer lab program, giving students the freedom to check out university laptops and work anywhere across campus.
- Designed dedicated spaces for high-performance Apple machines, supporting students in media, design, and other creative fields.
✅ Historic Building Reimagined – From Abandonment to Vibrant Student Housing
- Worked in collaboration with the state’s historic preservation committee to preserve the architectural integrity of the unused 1930s-era building.
- Repurposed the structure into modern student housing, offering both single- and double-occupancy suites while maintaining its historic character.
- Brought new energy to a long-dormant asset without compromising its heritage, unlocking needed residential capacity in a cost-effective, sustainable way.
✅ Downtown Corridor Revitalization – Connecting Campus and City
- Strategically positioned both projects along Cleveland’s downtown-facing corridor, helping activate the street and encourage foot traffic, exploration, and business growth.
- Played a pivotal role in CSU’s broader urban development plan, contributing to the university’s increased visibility, student attraction, and long-term growth.
Outcome:
✔ A reimagined, tech-forward Student Union with streamlined student services and vibrant engagement spaces
✔ A beautifully restored historic student housing facility that brought new life to an abandoned downtown building
✔ Increased student satisfaction, retention, and on-campus engagement
✔ Strengthened economic and pedestrian activity along a key gateway into downtown Cleveland
✔ Demonstrated the university’s leadership in blending tradition with innovation
Why Work With Us?
✔ Deep experience in higher education infrastructure, campus master planning, and historic preservation
✔ Proven success in navigating state regulations and architectural standards
✔ A collaborative, data-driven approach to designing student-first, future-ready environments
✔ Commitment to community development, urban connectivity, and long-term institutional growth
Let’s Build the Future Together
Whether you’re expanding your university footprint, revitalizing underutilized buildings, or reconnecting campus to city—we bring the strategy and execution to help you move forward with impact.
BOOK AN APPOINTMENT TODAY to discuss your next transformational project.
